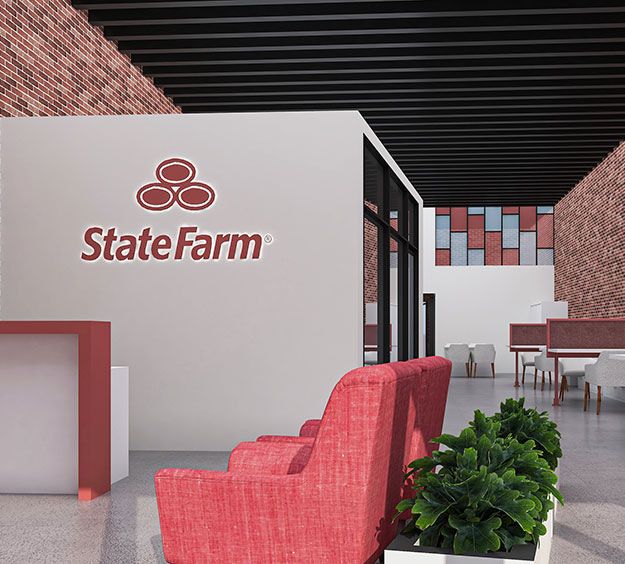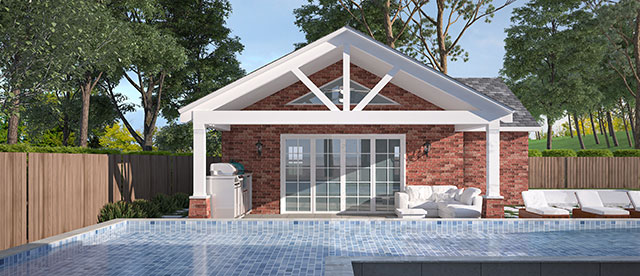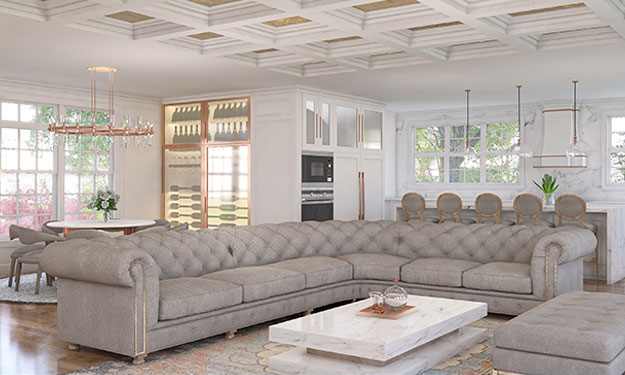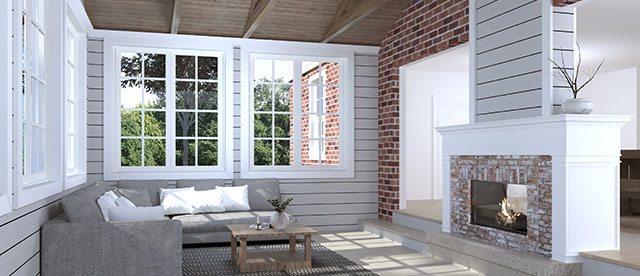3D Visualization
We are truly passionate about creating beautiful and functional spaces in homes, offices, storefronts, and restaurants. We will listen to your needs and preferences to create a 3D architectural rendering of your new residential or commercial space. This way, you can visualize exactly how the new design will look before you make the final decision. Whether you need interior or exterior renderings, we have got you covered.





